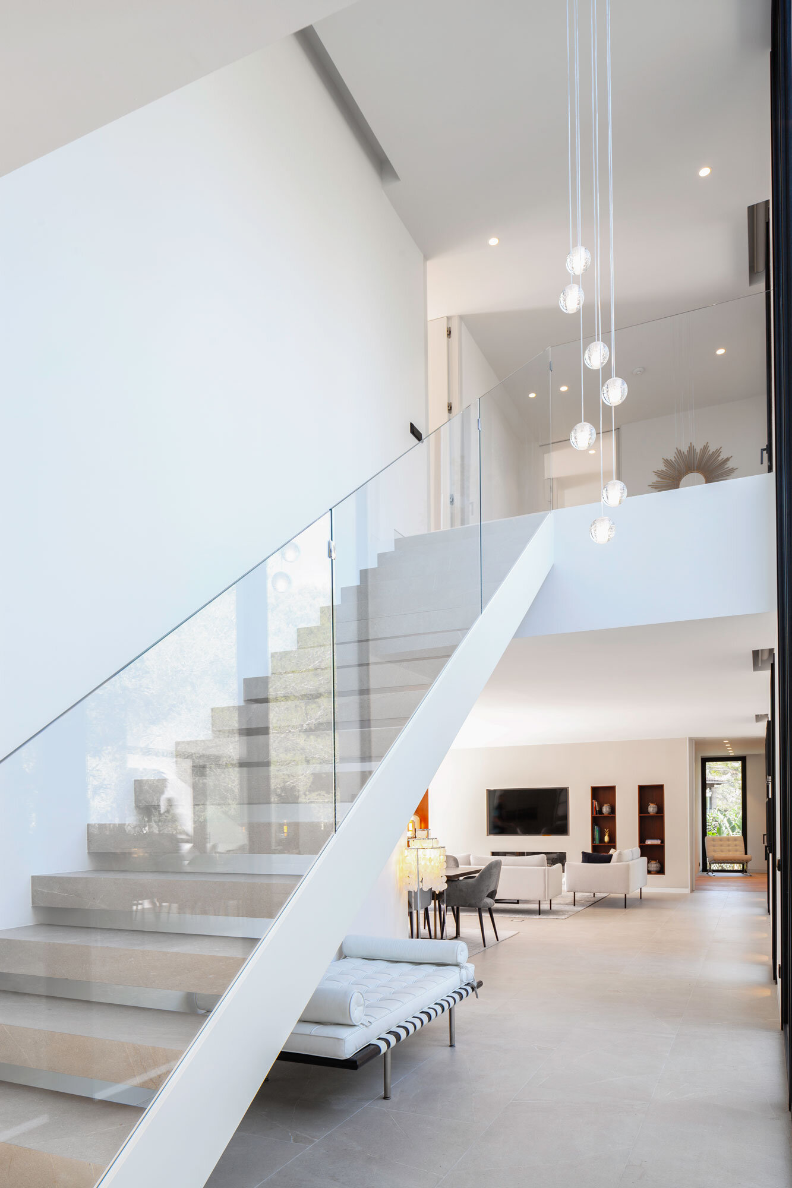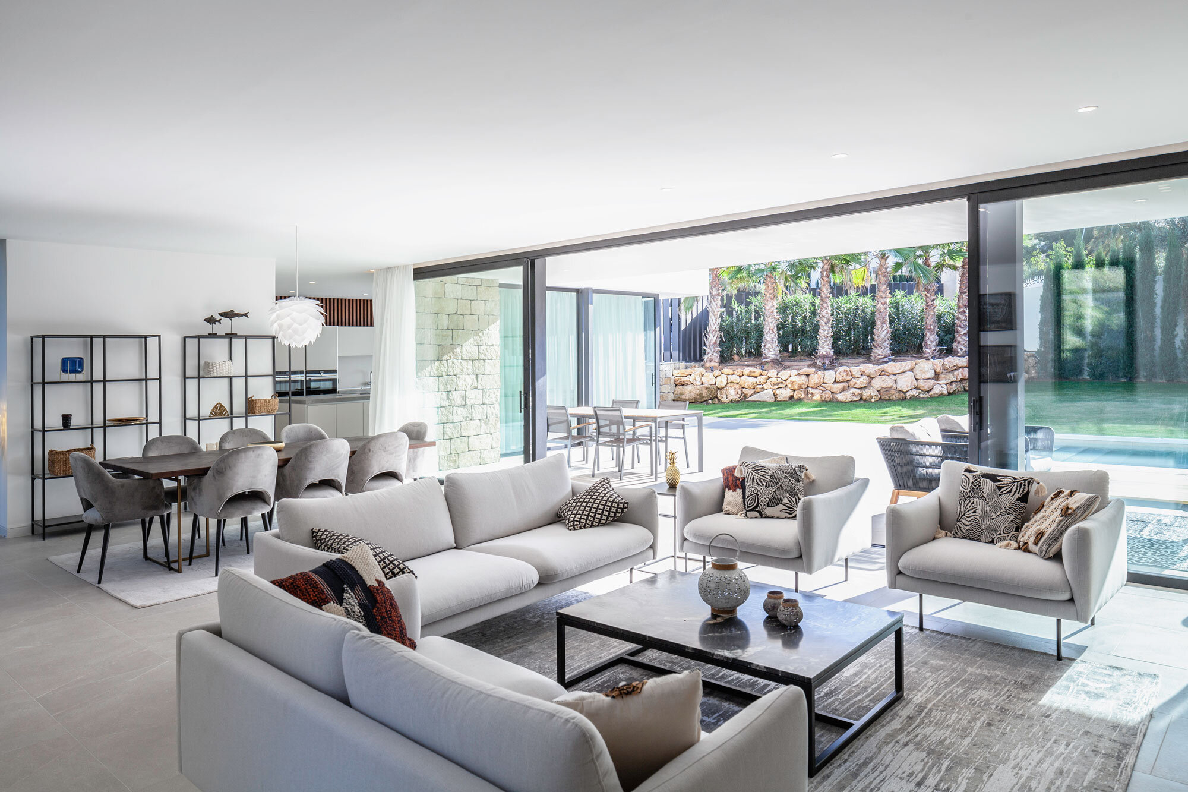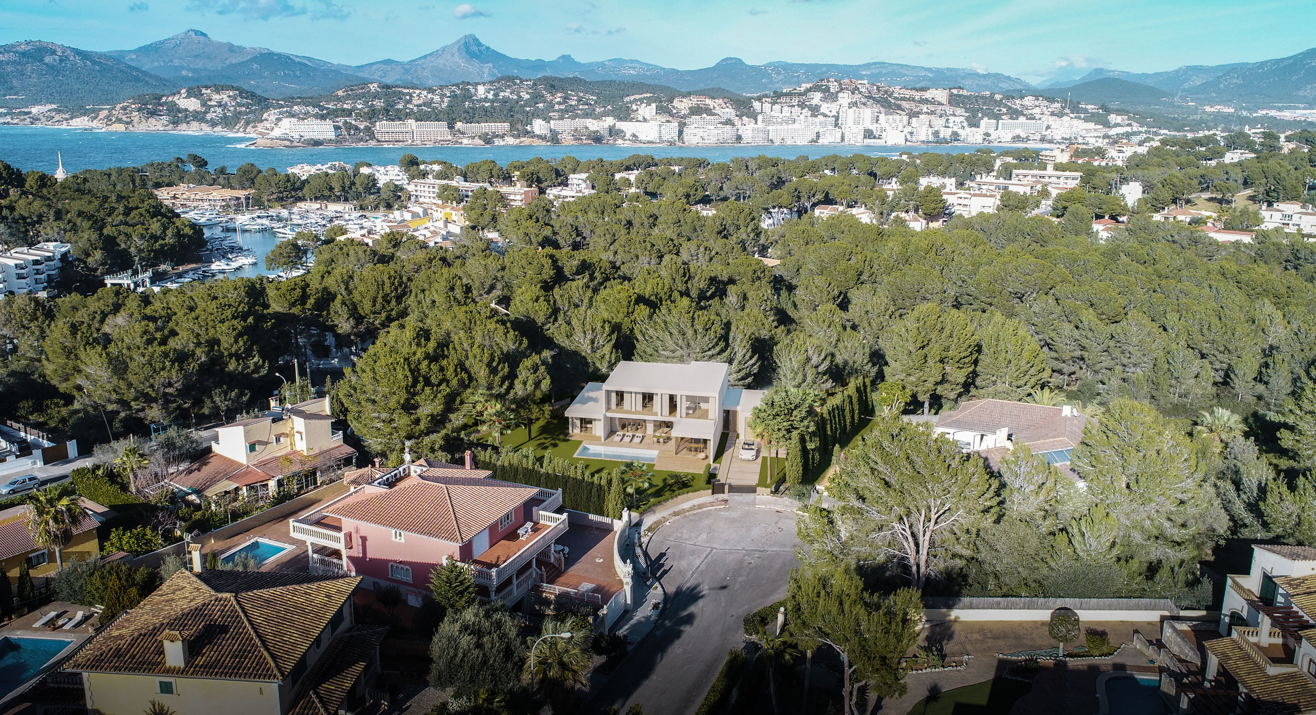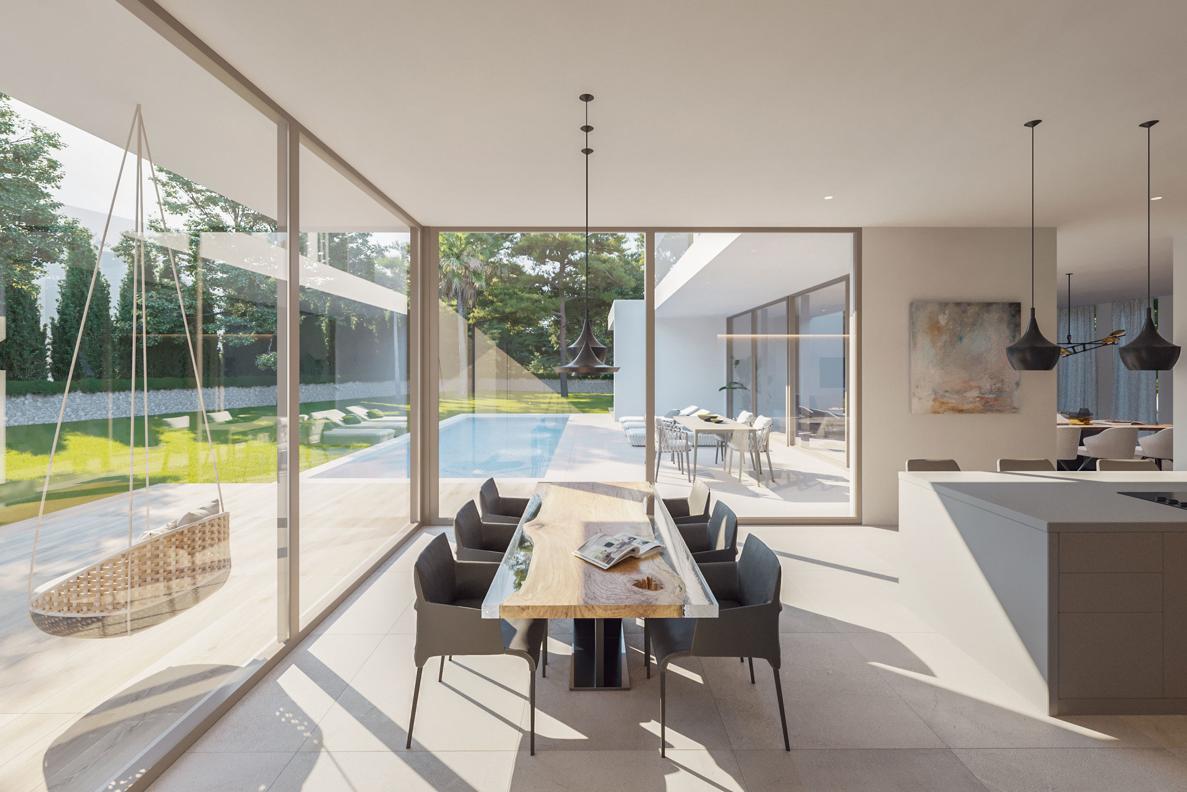property description
The area surrounding Thesia is studded with a number of Mediterranean style designed homes, the project thus bringing a breath of fresh air through its minimalist design to the cul-de-sac it is located in.
The underlying concept of the homes design is one of quiet and formal restraint; the home is a place of tranquility and calm where the minimalistic details, the clean language and the meaning, separate the residents from the world outside.
The architecture and the interior design combine a climatic relationship with light and air, an expression of the homes functionality.
Set to be completed by the second quarter of 2020, the project is composed of 4 bedrooms, 3 that make up the entirety of the upper floor and a guest bedroom with en-suite on the ground floor with direct access to the pool area. 1 bathroom upstairs to complement the master bedroom as en-suite and 1 for the other 2 bedrooms. There is also a separate toilet on the ground floor.
Designed with a free flowing concept in mind, the kitchen, dining room and living room all communicate together as one open plan space, that seamlessly passes to the outside world through large sliding doors that open to the garden.
Energy rating A
Santa Ponsa - south west mallorca
The south west coast of Mallorca is without doubt one of the most popular and desirable parts of the island. The high quality of life combined with everything this well developed region has to offer makes it the perfect place to live and to own a property.
The exclusivity this area of the island has gained over the years translates into luxury villas and apartments on the hilltops of the Sierra de Tramuntana offering breathtaking views of the Mediterranean, residential areas nestled between golf courses like the Santa Ponsa Golf, and stylish marinas such as Puerto Portals or the striking and most modern port in the Mediterranean, Port Adriano designed by the French architect Philippe Starck.
Santa Ponsa is located only 20 minutes away from the island’s capital, Palma. It boasts a variety of cafés and restaurants, golf courses, a tennis club, lively night life and family friendly sandy beaches. Within walking distance can be found El Toro, home to Port Adriano, a heaven for boat owners and with plenty of space to store motor and sailing yachts up to 90 metres.
Santa Ponsa on map.

































